Concrete Garage Erection Steps
Our concrete garages are designed for rapid construction, with ease of erection in mind. Here is a brief overview of the construction process for erecting one of our vertical panel concrete garages.
| 1. | 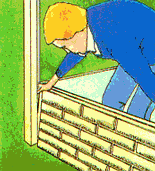 Begin in a rear corner. Secure a panel each side of the corner post using the locking plates. |
| 2. | 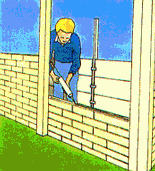 Erect all posts and bottom two rows of panels. Seal between panels with mastic. |
| 3. | 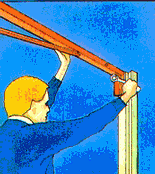 Roof trusses are bolted to vertical posts. Front fascia is bolted into place. |
| 4. | 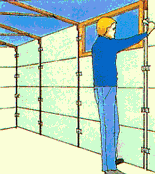 Remaining panels and windows positioned and secured with locking plates. |
| 5. | 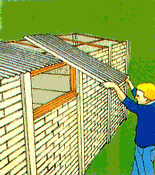 Roofing sheets bolted to steel purlins. |
| 6. |  Door bolted into position. |






